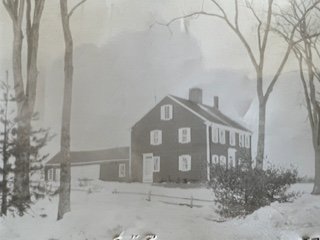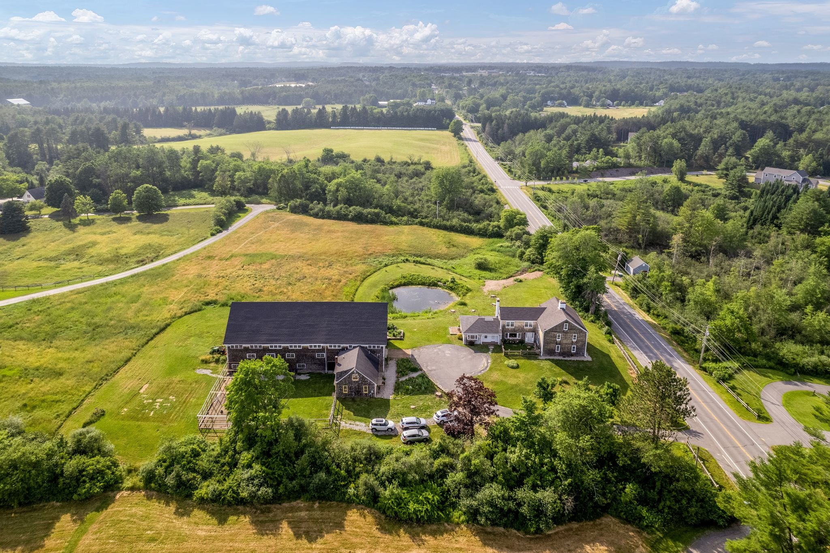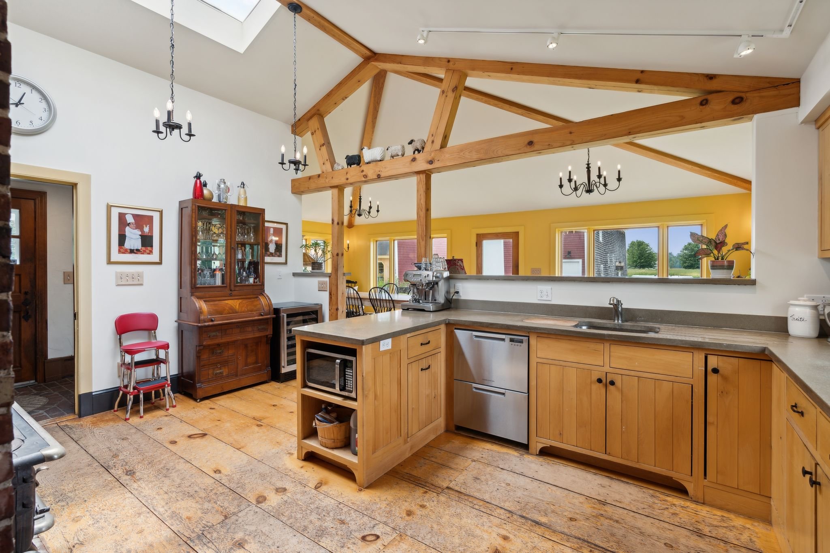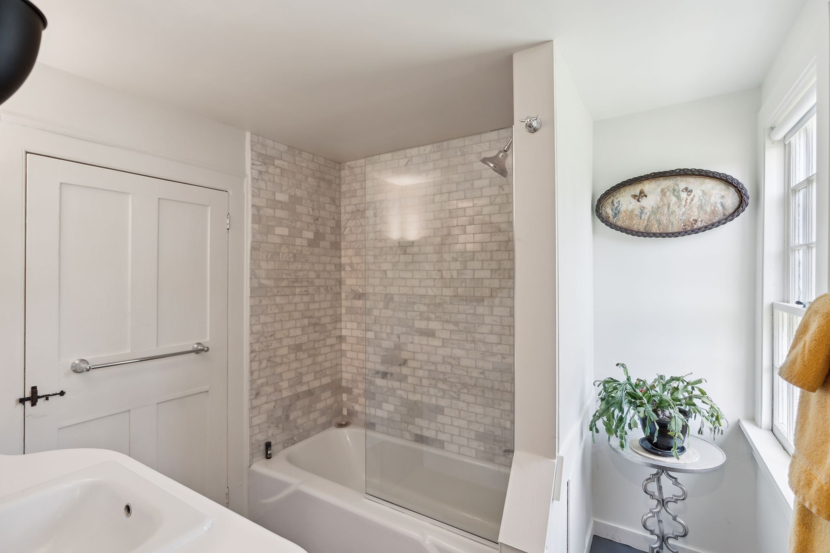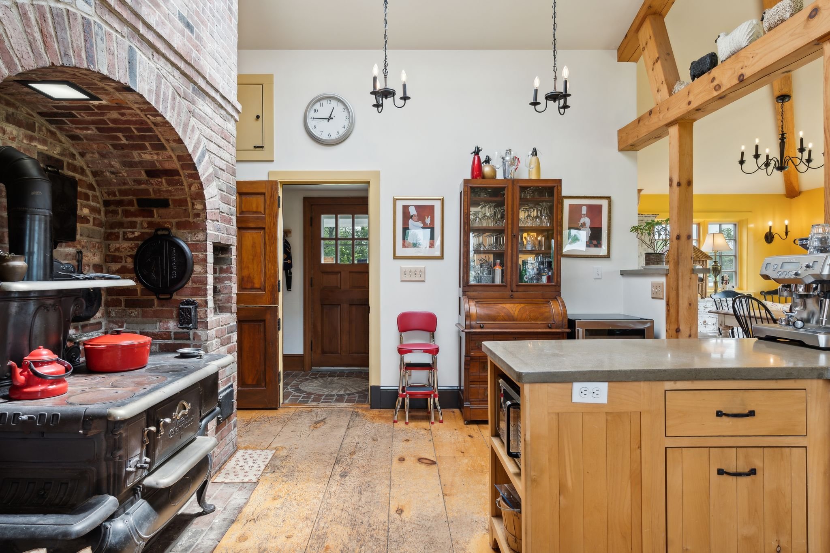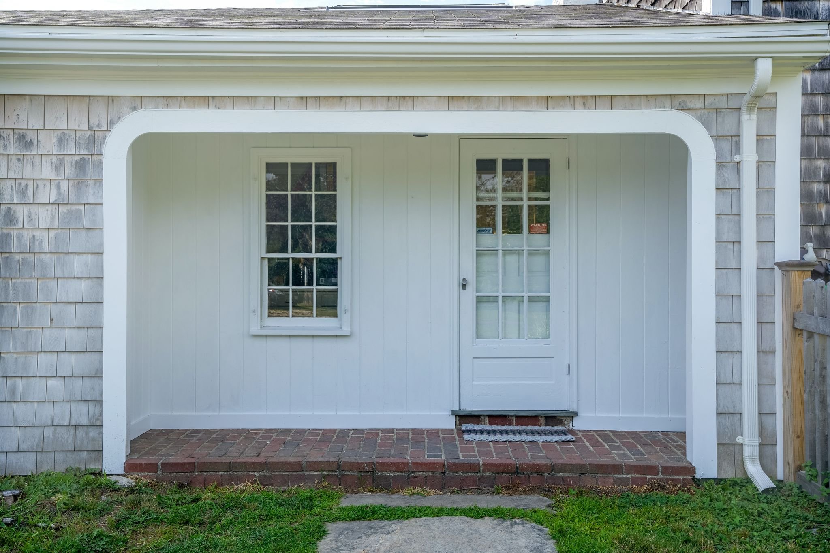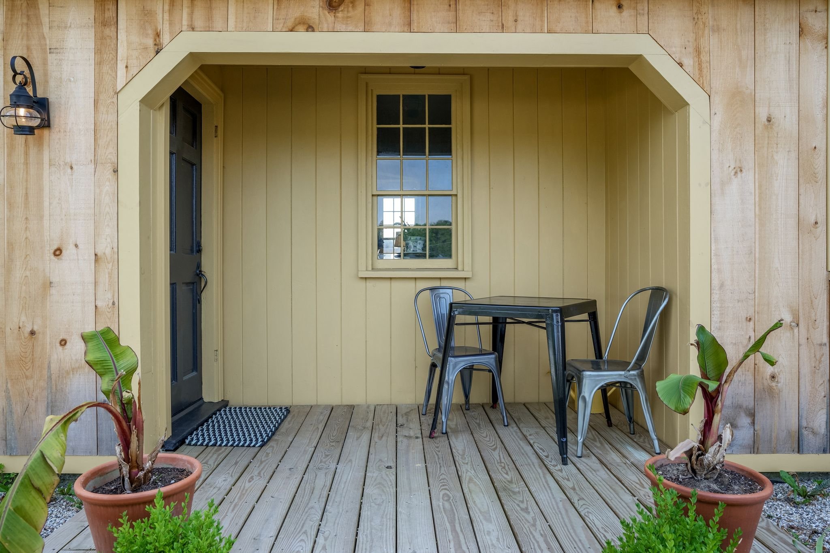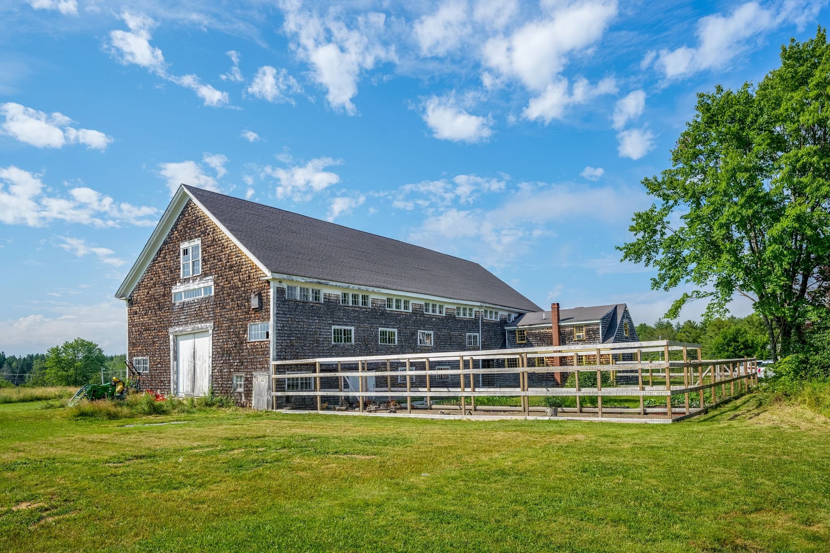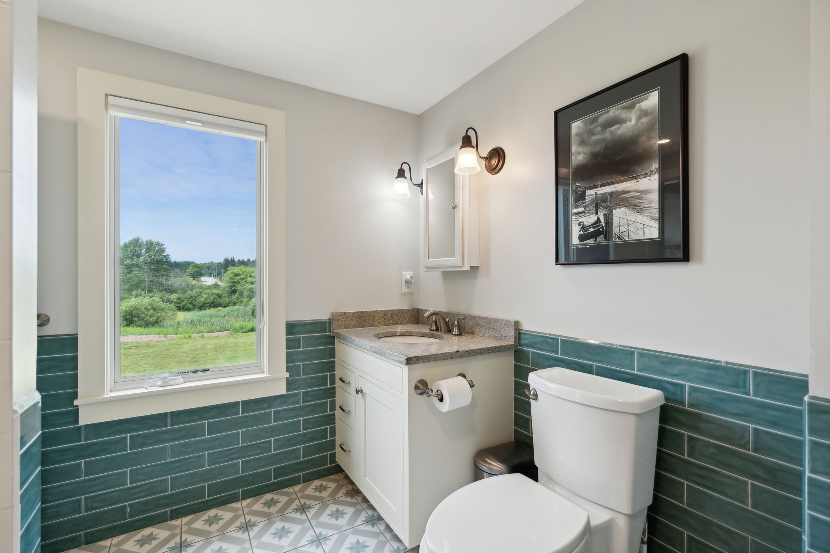
The History of 224 Tuttle Road
October Farm
With portions of the house possibly dating back to before 1741, and most of the main house in place by 1790, 224 Tuttle Road is among the oldest surviving houses in the Town of Cumberland. The builder of the original house, James Tuttle, came from Chelsea, Massachusetts and purchased two lots in 1731: Lot #30, a ten-acre lot near the water in what is now Yarmouth, and lot #46, a 100-acre lot further inland. The second lot is today’s 224 Tuttle Road.
James Tuttle initially settled near the water, but he sold that lot in 1739. A March, 1741 lawsuit refers to his dwelling, suggesting a possible construction date of 1740 for a house on this (the inland) lot. A road to this lot was laid out by the Town in 1742. James Tuttle’s lot remained the end of the line for the next twenty-five years – Tuttle Road wasn’t extended any further to the north until 1767, when Elijah Tuttle petitioned for the road to be extended to his lot.
Life in North Yarmouth was not easy. The French and Indian Wars of the 1750s caused many residents, including the Tuttles, to abandon their farms and retreat to the garrisons or more densely settled areas. Between 1752 and 1755, it is believed James Tuttle, his wife Ann Burrill Tuttle, and their sons lived in the garrisons or in Stroudwater.
The property remained in the same family for nearly 170 years. James Tuttle’s daughter Mercy Tuttle married Captain William Reed, and the property was owned by their son William Reed, Jr. It was likely William Reed, Jr. who constructed the main house in the 1790s. The house eventually passed to Eliphalet Greeley Reed, a farmer and amateur violin maker. Eliphalet Reed never married, and census records tell us he typically had a live-in housekeeper but otherwise lived alone. The 1870 census also records that his farm was considerably more valuable than most of the neighboring farms. After his estate was settled in 1909 the property was sold out of the family.
Historic photograph, taken ca. 1897, provided by Owner.
Historic photograph, likely taken late 1950s, provided by Owner.

Chase’s 1857 Map of Cumberland County
Source: Library of Congress. Tuttle-Reed house is labeled “W. Reed”
The Site
The property includes four acres, most of which is open lawn or pasture and ideal for a hobby or working farm. Two acres are presently planted with hay. At the road, a custom fence of Canadian cedar posts, rails, and square balusters was recently designed and made by a local craftsman. A pond behind the house provides both a scenic focal point and water for a flock of geese or ducks.
Until recently, the site was overgrown with trees and plants that were detrimental to the house. Many of the trees were removed, shrubs cleared, and fruit trees – pear, peach, apple, and cherry – have been planted in their place. The perimeter of the main house was excavated, and underground drainage was installed along the foundations of the house.
The Tuttle-Reed House is a classic early New England home, vernacular in style on the outside with a “cape” floorplan inside. The house faces roughly north. Portions of the house may date to 1740, but it is more likely that it was constructed in the 1790s. Today, the main house retains much of its appearance from that latter era.
Once clapboarded, the exterior of the house is presently covered with wood shingles. The primary facade is divided into five bays, a typical arrangement for the era, but upon closer inspection, one notices the windows are not evenly spaced and do not align from floor to floor. Rather than a mistake, these peculiarities are likely clues to the building’s evolution. Window openings have period-appropriate wood windows with nine-over-six sash. Ornamentation is found only at the entry door, which has a Georgian door surround with wide, tapered pilasters, four transom lights, and a bold entablature.
Attached to the rear of the main house is an two-story ell beyond which is a one-story addition. The earliest photographs show a short, one-story ell behind the main house, which was likely carriage space or an early garage. The extant two-story addition likely dates to the 1960s.
Main House – Interior Main House – Interior
The present owners invested considerable time and talent restoring, repairing and improving the interior of the house. Modern wallpapers were removed, plaster walls and ceilings repaired, and the ceilings, walls, and trim were repainted in charming, period-appropriate colors. The result is a house that retains its age and patina, but is still completely livable. The interiors are warm and inviting, rather than formal and precious. The rooms are spacious, the layout flexible, and the necessary upgrades are already in place.
Cellar
The cellar below the main house truly shows the age of this structure. The immense stone slabs that make up the floor, fieldstone walls, massive masonry supports for the fireplaces above, and the undressed logs that support the first floor are visible reminders of both the age of this structure, and the intensive labor house building once required. On the west wall, one can find the remnants of a cistern that stored water for household use. Due to the extensive drainage work recently completed, the cellar is surprisingly dry.
First Floor
The plan of the first floor has seen few changes since the late eighteenth century, when the second floor was added. It is likely the stair and fireplaces were also updated at that time. The house has a classic “cape” floorplan, with three rooms across the front and three more across the back. The front rooms are deeper than those across the back of the house and all of the major rooms abut the massive center chimney, as fireplaces were the only source of heat when the house was built.
Most of the rooms retain original plaster-on-lath walls and ceilings, and many of the floors are old, wide pine planks. All of the fireplaces are fully functional, and have a working damper in place. Wide-board wainscots and chair rails remain in the primary rooms. Four-panel doors with a range of wrought iron latches also remain throughout the first floor.
Behind the main house is a two-story ell built in the 1960s. The first floor has its own entry vestibule/mudroom on the east wall. Along the west wall is a short hall lined with closets for storage and a door that leads to the full bath. The rest of the space is a large den with built-in bookshelves. The wide board floors in this space visually connect the space to the older portions of the house. A flue on the west wall could be used for a wood stove.
Passing through the front door, one arrives in a shallow entry hall illuminated by a pierced and stamped brass lantern. The winding stair, typical of its era, mixes painted and clear-coated wood and has a scalloped detail at the stringer. The entry hall has a closet under the stairs for storage. Behind the stair is the chimney mass and from inside the closet one can see the back of the beehive oven. Remnants of clay mortar in the masonry are a reminder of the age of the house, built before lime was widely available.
On either side of the entry hall is a remarkably well-preserved parlor. Each has a fireplace with a cupboard built into the wall above the mantelshelf and hooks for a wrought-iron crane in the firebox. In the west parlor, the windows have shutters that slide back into the walls . On the south wall, built-in bookshelves blend into the room and offer space for books or to display collections. The east parlor has a formal mantel and a more recent wood crown molding at the ceiling.
The south side of the first floor was once a large, central room with a smaller room on either side. The center room remains, dominated by the massive fireplace and its wood mantel. The massive beams overhead, the fireplace, with its built-in oven and heavy wrought-iron crane, and the wide board floors remind one of the age of this home. Originally, there was a small room on either side of this space. The partition at the east end was removed at an unknown date to create a larger space. On the west side, the smaller room remains and contains a spacious laundry room with built-in storage and a new washer and dryer.
Second Floor
The original “cape” layout of the first floor is repeated at the second floor: at the front of the house, there is a large room on either side of the stair hall. Across the rear of the second floor, two smaller rooms flank a larger, center room.
Each bedroom retains extensive historic fabric, including wide plank floors, a wainscot of wide boards with a chair rail, a working fireplace with a wood mantel, rail-and-stile doors with antique hardware, and plaster walls and ceilings.
The northwest bedroom retains nearly all of its late nineteenth-century details. The complex moldings on the fireplace surround appear to be hand-planed, indicating their age. Adjacent to the fireplace is a built-in closet.
The northeast bedroom, however, was updated in the most-up-to-date style...of the pre-Civil War years. This room has Greek Revival trim – note the bold, symmetrical moldings, the corner blocks at the window and door openings, and the height of the mantelpiece. The double closet in the south wall is a convenient but more recent addition to the room.
The back or south side of the main house repeats the layout of the first floor: a large open space at the center with smaller spaces on each side. Along the east side are the stairs to the first floor and a full bathroom. This bathroom has a tub with a glass enclosure and marble-tiled walls, a sink on a vanity, and a toilet in a separate alcove.
On the west side, an enclosed stair leads up to the attic. Doors in the west wall lead to the west bathroom and a storage closet. The west bath has ceramic tile floors, a tiled wainscot, and a shower with a fully tiled enclosure. Built-in open shelves and a large linen closet offer space for toiletries and towels. This bathroom has its own thermostat.
The second floor of the ell is a large bedroom. Two good-sized closets on the south wall provide storage and a door leads directly into the west bathroom.
Kitchen Addition
The one-story addition to the ell is an open, light-filled kitchen and gathering space with lots of windows, high, angled ceilings, and skylights. Wide board floors, exposed posts and beams, and a massive brick chimney continue the antique feel of the original house into this space.
Mudroom
From the driveway side of the house, an entry door leads into a mudroom. The floor is finished with ceramic tiles and accented with an antique millstone. A convenient built-in bench seat and a shelf with pegs for coats and bags complement the antique feel of the home.
Kitchen
The large kitchen has light-colored wood cabinets, custom concrete countertops, and a tiled backsplash at the stove. All of the appliances, including the gas range, bottom-drawer refrigerator, and two-drawer dishwasher, were replaced with top-of-the-line Fisher and Paykel models within the last three years. A large brick hearth and fireplace hold a vintage Glenwood woodburning cookstove.
Beyond the kitchen is a large room with enough space for both a dining table and a sitting area. Period-inspired chandeliers and sconces complement the exposed beams and wood floors. Wide windows overlook the pond, and glass doors lead out to a brick and stone patio. The sunset views from this space and the patio are spectacular.
Just off of the kitchen is a quiet room with its own bath. As it is on the first floor, it provides a convenient bedroom for those challenged by stairs. This room is also ideally located for a home office, a playroom, or homeschool room – just close the door to attend a meeting, or hide the games that were never put away. The attached bath has been completely updated with encaustic cement tile floors, a tile wainscot, a tiled shower with glass doors, a new vanity and sink, and new lighting.
Attached to the barn is a second, complete residence, perfect for a guest house, in-law suite, or professional space. The cottage was completely rehabilitated, from top to bottom, in 2022. The interior was totally demo’ed, plumbing and wiring were upgraded and replaced, and Rockwool insulation added. The inside of the cottage was reconfigured to create a comfortable, year-round home and new finishes were installed throughout.
A pea stone path through a cottage garden planted with perennials leads to the entrance. The front of the cottage is finished with flush-board siding, which will weather to a silvery shade, and the sides are shingled. The main entry door is sheltered under the roof, as is the front porch.
The interior of the cottage draws inspiration from the main house. Wide-board wood floors, horizontal board wainscots with chair rails, and painted finishes were used throughout. The first floor of the cottage has a living room, a separate dining room with its own butler’s pantry, a full kitchen, a den/office, and a half-bath.
The front entrance leads into a good-sized living room. Exposed beams overhead, a custom mantelpiece accented with period-style sconces, and a built-on corner cabinet emulate he details found in the main house, while a mix of vertical boards and smooth surfaces on the walls add texture to the room.
To one side is a separate dining room. The dining room has painted board floors, a wood-board wainscot capped with a chair rail, and a charming wallpaper above. Overhead, a bold brass chandelier provides a focal point. Attached to the dining room is a butler’s pantry with a sink on one side and custom shelving on the other side. Formerly a half bath, the space could easily be converted back to that use.
The two-room kitchen was designed for a culinary professional. The unglazed ceramic tiled floors are both durable and warm feeling. The painted wood cabinets are newly installed and have a mix of soapstone and butcherblock counters. The stainless steel sink is an extra deep commercial model with a pulldown faucet/sprayer. All of the appliances – the gas range, two-drawer dishwasher, the double wall ovens, and the refrigerator - have been updated with top-of-the-line units from Fisher and Paykel within the past two years.
Off of the kitchen is a quiet room with tiled floors, custom built-ins for books and media, and sliding doors out to the yard. This peaceful space could be a den, an office, or a first floor bedroom.
In the rear hall/mudroom, a half bath is tucked under the stairs to the second floor and a door leads to the barn.
The first floor of the cottage extends into the volume of the barn. This creates both additional living space and a sheltered connection to the barn, allowing one to reach a car or the workspace in all seasons and weather. Behind the cottage, a large outdoor space enclosed in a tall fence is available for growing vegetables or flowers. Just beyond the fenced yard is a long (nearly sixty feet!) chicken run.
Second floor A dormer across the rear slope of the cottage roof provides the headroom for a full-height second floor. At the top of the stairs, a full-sized washer and dryer are tucked into the hall. On one side of the hall is a full bath with a clawfoot tub and pedestal sink on porcelain legs. The floors are painted wood, and the walls at the tub and sink are finished with a wainscot of wood boards, also painted. The bathroom also has its own linen closet. Across the hall from the bathroom is an open space for a day bed or a desk.
At the end of the hall is a good-sized bedroom with a large closet and built-in storage shelves. The knee walls and wainscot are finished with painted horizontal boards. Windows in the end wall and dormer provide natural light and fresh air.
The extant barn dates to 1874 and is believed to be the third barn on the property. Built by Eliphalet Reed, it has been used for a wide range of agricultural uses over the past 150 years. At 100 feet long, this could very well be the longest barn in Cumberland County. The gable end faces the road and contains the centered entry. The exterior has shingled walls and simplified Greek Revival details including a bold cornice at the rakes with cornice returns.
An open center aisle runs the length of the barn to a second pair of barn doors in the south wall. The barn has been used as a working dairy barn - milking stanchions remain on the east side of the barn – and commercial-scale poultry barn. More recently parts of the barn were used as a horse barn and chicken coop. A curious feature in the barn is a full-sized interior stave silo. While not unheard of, placing the silo inside the barn was an unusual choice.
Current uses of the barn include raising chickens, an artist’s studio, and storage. The barn could also be used as a garage, and has room for six cars. The chicken coop is connected to a large, fenced-in chicken run. A recently built space within the barn is presently used as a pottery studio. This space is insulated, heated, and has updated wiring. The studio could be a wood shop, a plant propagating space, and artist’s or writer’s studio, or host any number of other hobbies.



