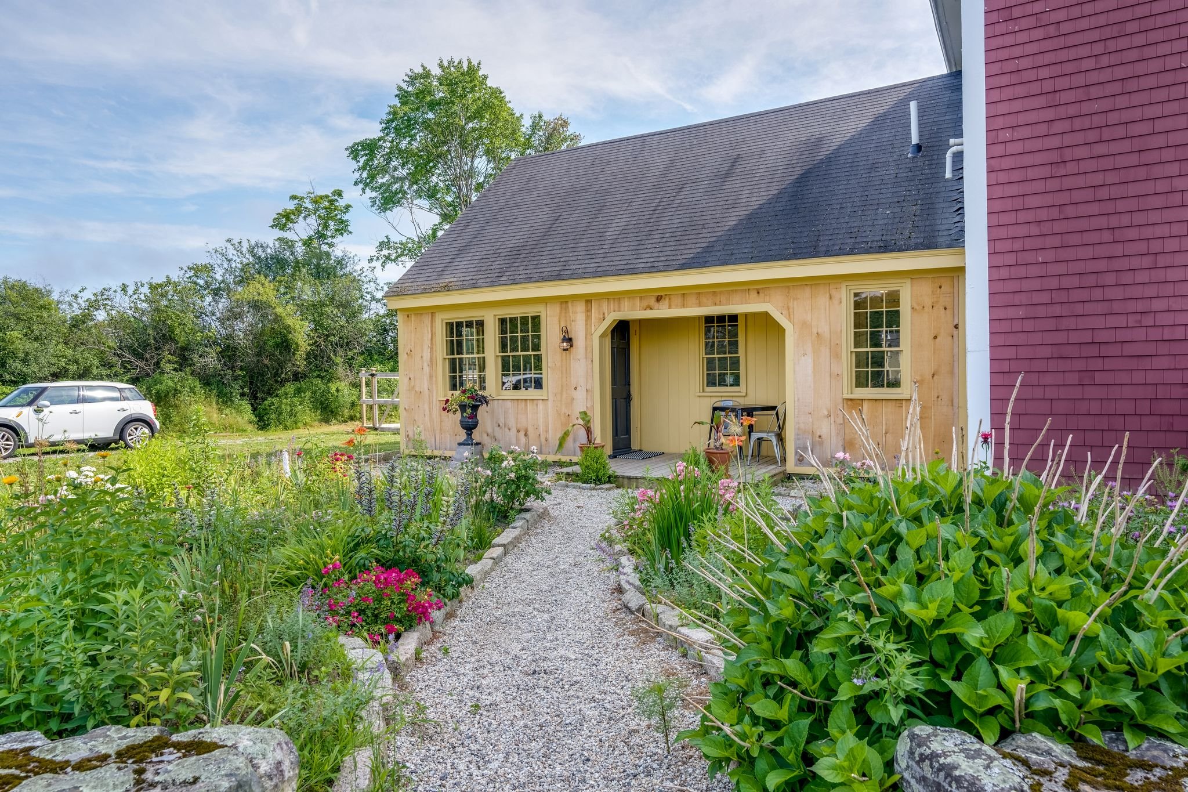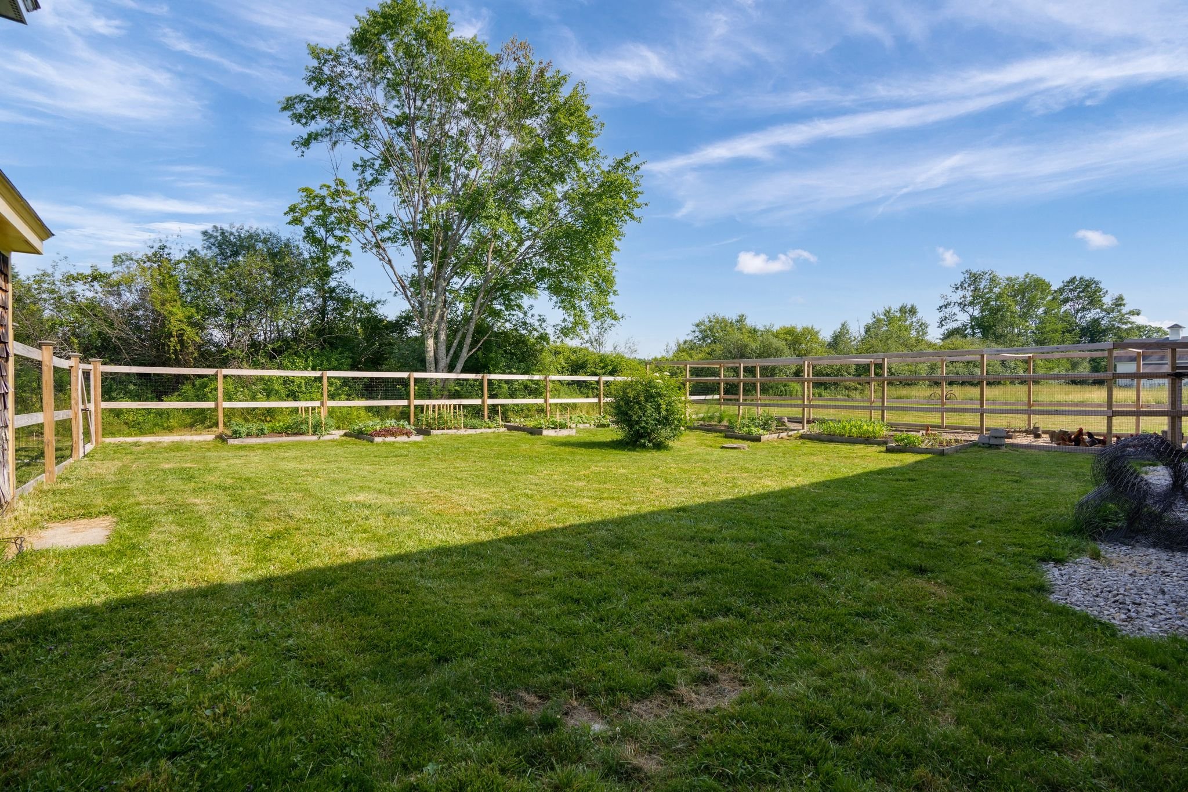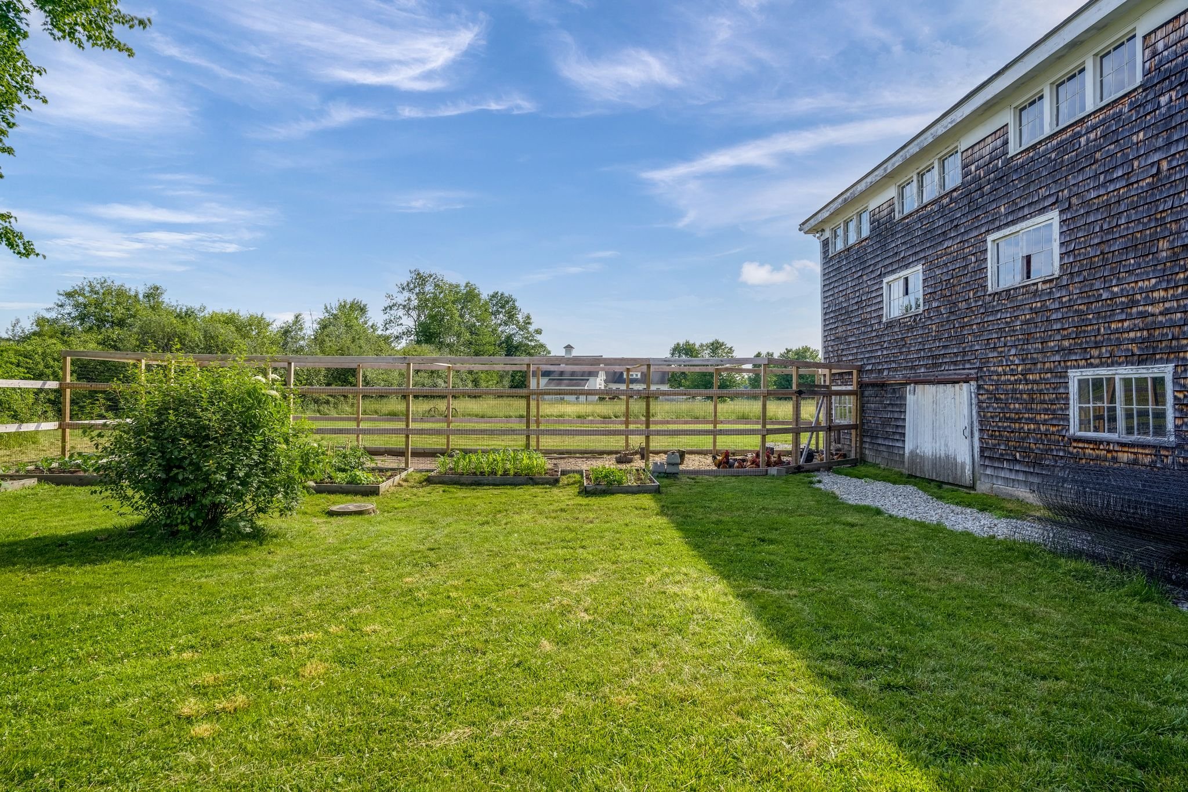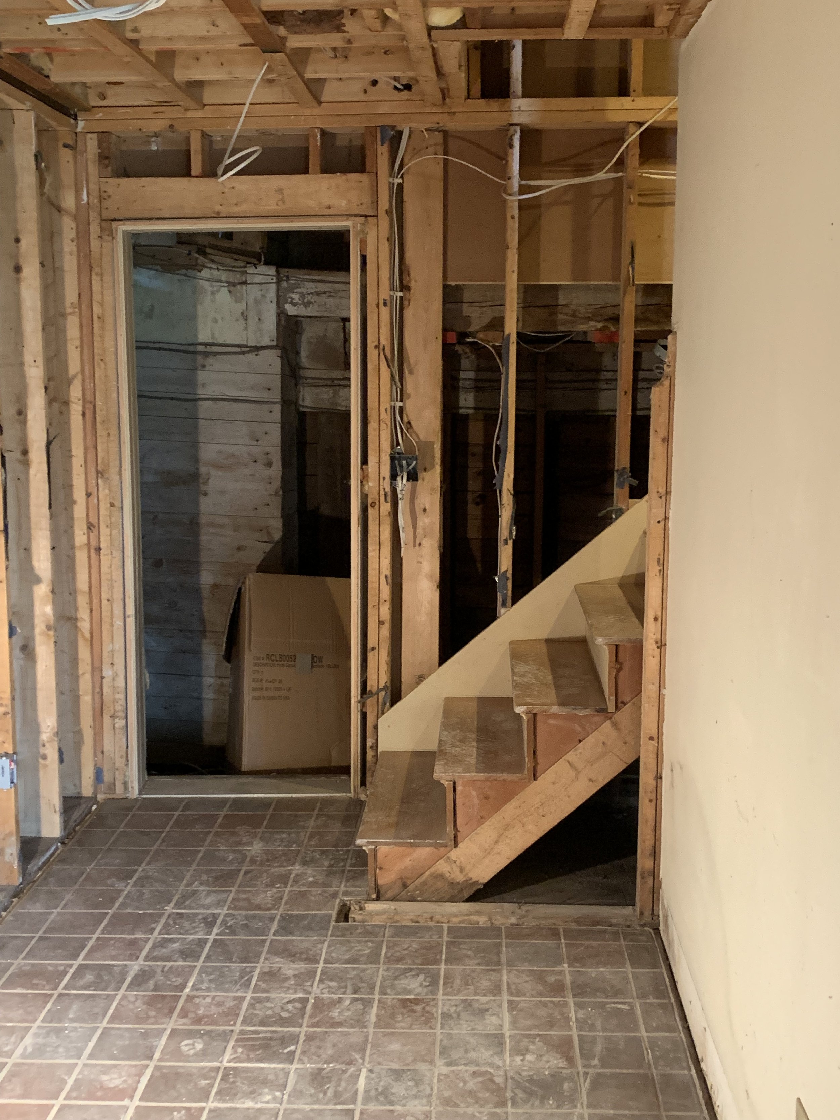
The Cottage
1 Bed | 1.5 Baths | 1,400 Sq. Ft.
The Cottage
Attached to the barn is a second, complete residence, perfect for a guest house, in-law suite, or professional space. The cottage was completely rehabilitated, from top to bottom, in 2022. The interior was totally demo’ed, plumbing and wiring were upgraded and replaced, and Rockwool insulation added. The inside of the cottage was reconfigured to create a comfortable, year-round home and new finishes were installed throughout.
A pea stone path through a cottage garden planted with perennials leads to the entrance. The front of the cottage is finished with flush-board siding, which will weather to a silvery shade, and the sides are shingled. The main entry door is sheltered under the roof, as is the front porch.
The interior of the cottage draws inspiration from the main house. Wide-board wood floors, horizontal board wainscots with chair rails, and painted finishes were used throughout. The first floor of the cottage has a living room, a separate dining room with its own butler’s pantry, a full kitchen, a den/office, and a half-bath.
The front entrance leads into a good-sized living room. Exposed beams overhead, a custom mantelpiece accented with period-style sconces, and a built-on corner cabinet emulate he details found in the main house, while a mix of vertical boards and smooth surfaces on the walls add texture to the room.
To one side is a separate dining room. The dining room has painted board floors, a wood-board wainscot capped with a chair rail, and a charming wallpaper above. Overhead, a bold brass chandelier provides a focal point. Attached to the dining room is a butler’s pantry with a sink on one side and custom shelving on the other side. Formerly a half bath, the space could easily be converted back to that use.
The two-room kitchen was designed for a culinary professional. The unglazed ceramic tiled floors are both durable and warm feeling. The painted wood cabinets are newly installed and have a mix of soapstone and butcherblock counters. The stainless steel sink is an extra deep commercial model with a pulldown faucet/sprayer. All of the appliances – the gas range, two-drawer dishwasher, the double wall ovens, and the refrigerator - have been updated with top-of-the-line units from Fisher and Paykel within the past two years.
Off of the kitchen is a quiet room with tiled floors, custom built-ins for books and media, and sliding doors out to the yard. This peaceful space could be a den, an office, or a first floor bedroom.
In the rear hall/mudroom, a half bath is tucked under the stairs to the second floor and a door leads to the barn.
The first floor of the cottage extends into the volume of the barn. This creates both additional living space and a sheltered connection to the barn, allowing one to reach a car or the workspace in all seasons and weather. Behind the cottage, a large outdoor space enclosed in a tall fence is available for growing vegetables or flowers. Just beyond the fenced yard is a long (nearly sixty feet!) chicken run.
Second floor A dormer across the rear slope of the cottage roof provides the headroom for a full-height second floor. At the top of the stairs, a full-sized washer and dryer are tucked into the hall. On one side of the hall is a full bath with a clawfoot tub and pedestal sink on porcelain legs. The floors are painted wood, and the walls at the tub and sink are finished with a wainscot of wood boards, also painted. The bathroom also has its own linen closet. Across the hall from the bathroom is an open space for a day bed or a desk.
At the end of the hall is a good-sized bedroom with a large closet and built-in storage shelves. The knee walls and wainscot are finished with painted horizontal boards. Windows in the end wall and dormer provide natural light and fresh air.
Updates & Improvements
Since 9/2/21
The cottage was gutted to the outside walls and completely rebuilt inside.
All new electric wiring and plumbing were installed throughout in 2022.
All new Rockwool insulation was added.
New walls, floors, and ceilings were constructed.
New Fisher & Paykel appliances, including double-wall ovens to match the farmhouse, were installed.
A new half bath was added under the staircase.
A new bathroom was installed on the second floor.
A new washer and dryer were set up in the laundry area.
All windows were replaced to complement the cottage home.
A new slider was installed in the snug.
A new on-demand, natural gas-fueled combi-boiler was added to provide a complete heating system throughout the cottage, and it is less than two years old.
A central vacuum system was added.
New front wood siding and trim were installed.
A new cedar fence was installed on the perimeter of the cottage yard, and a cedar fence poultry run was added on the side of the barn.
Before
Before
After
After























